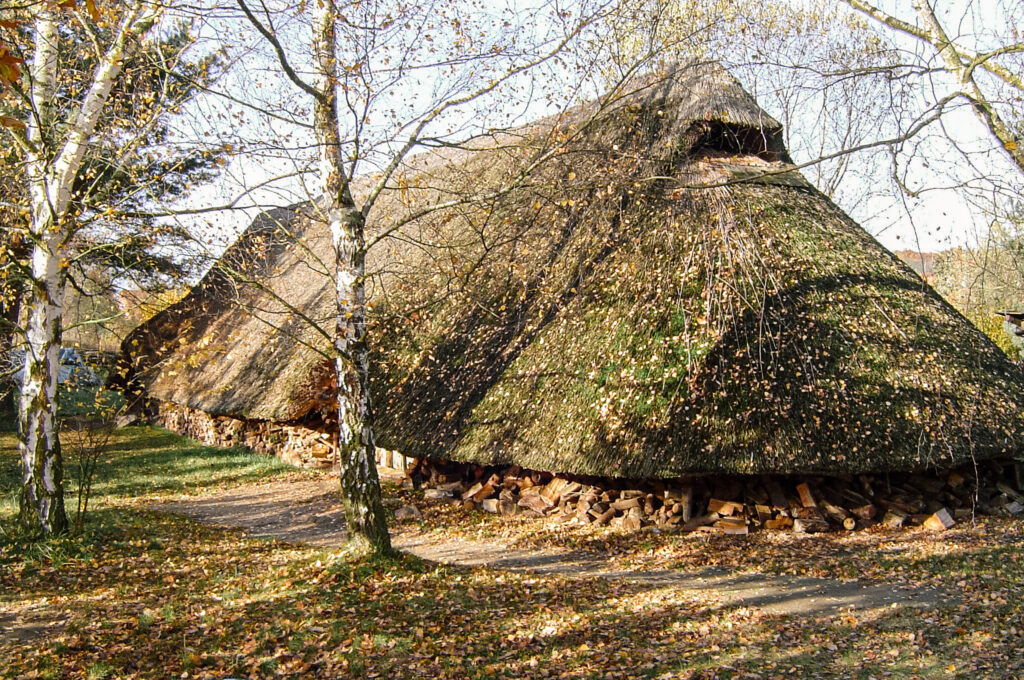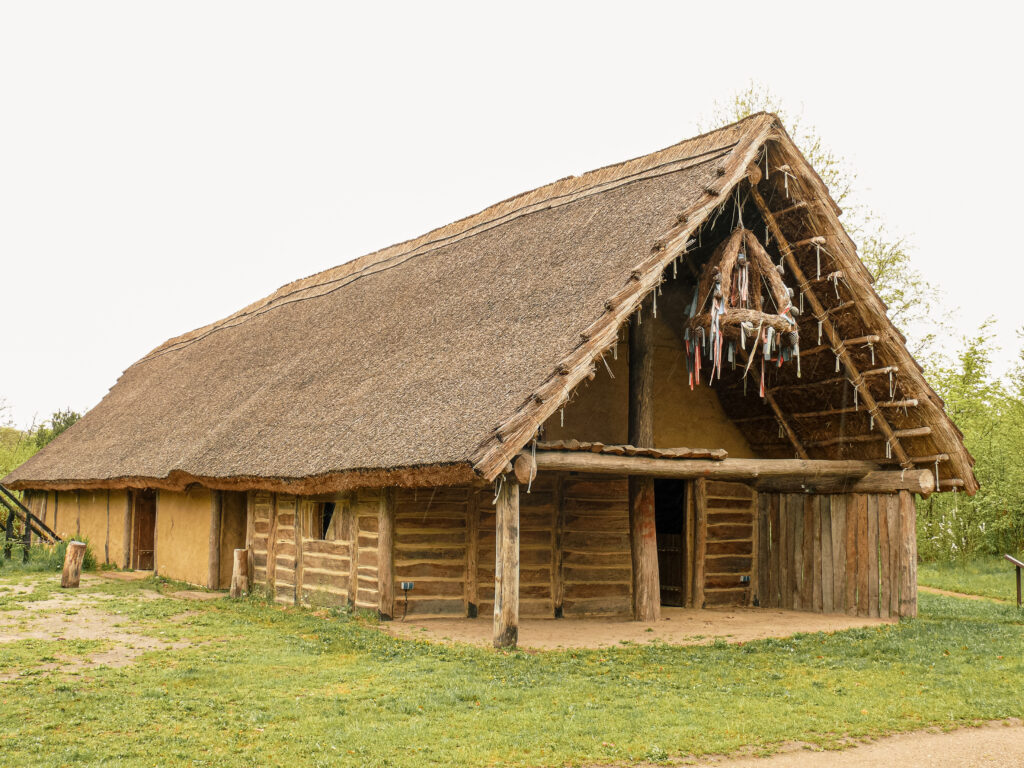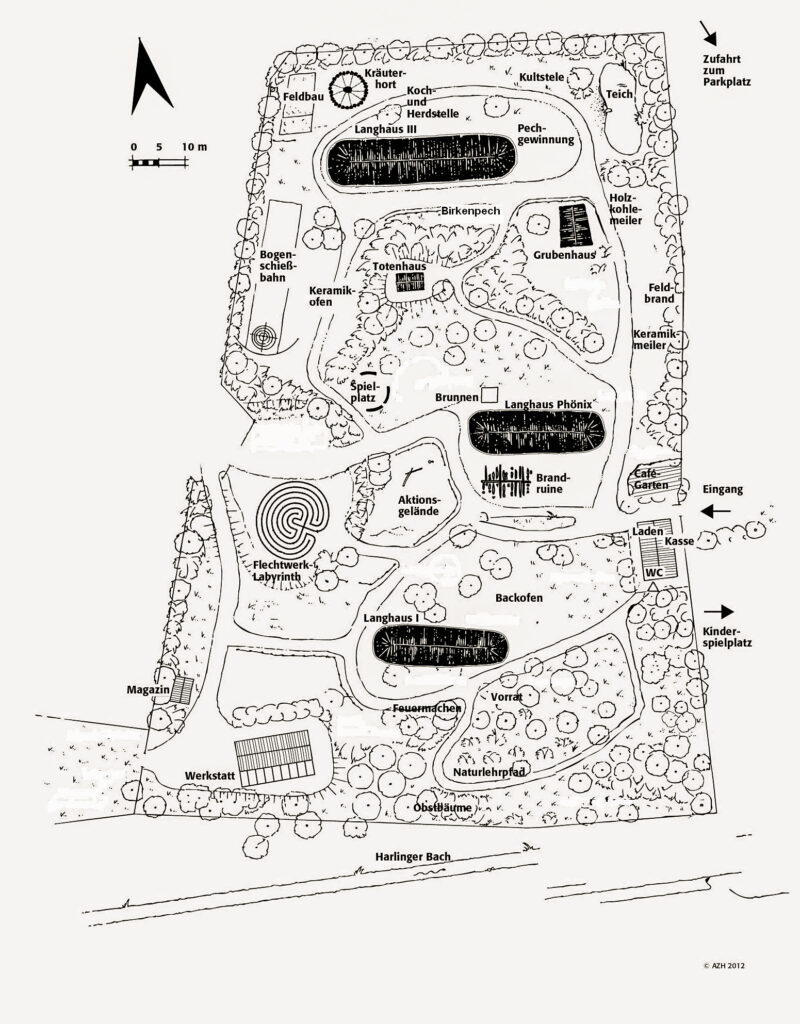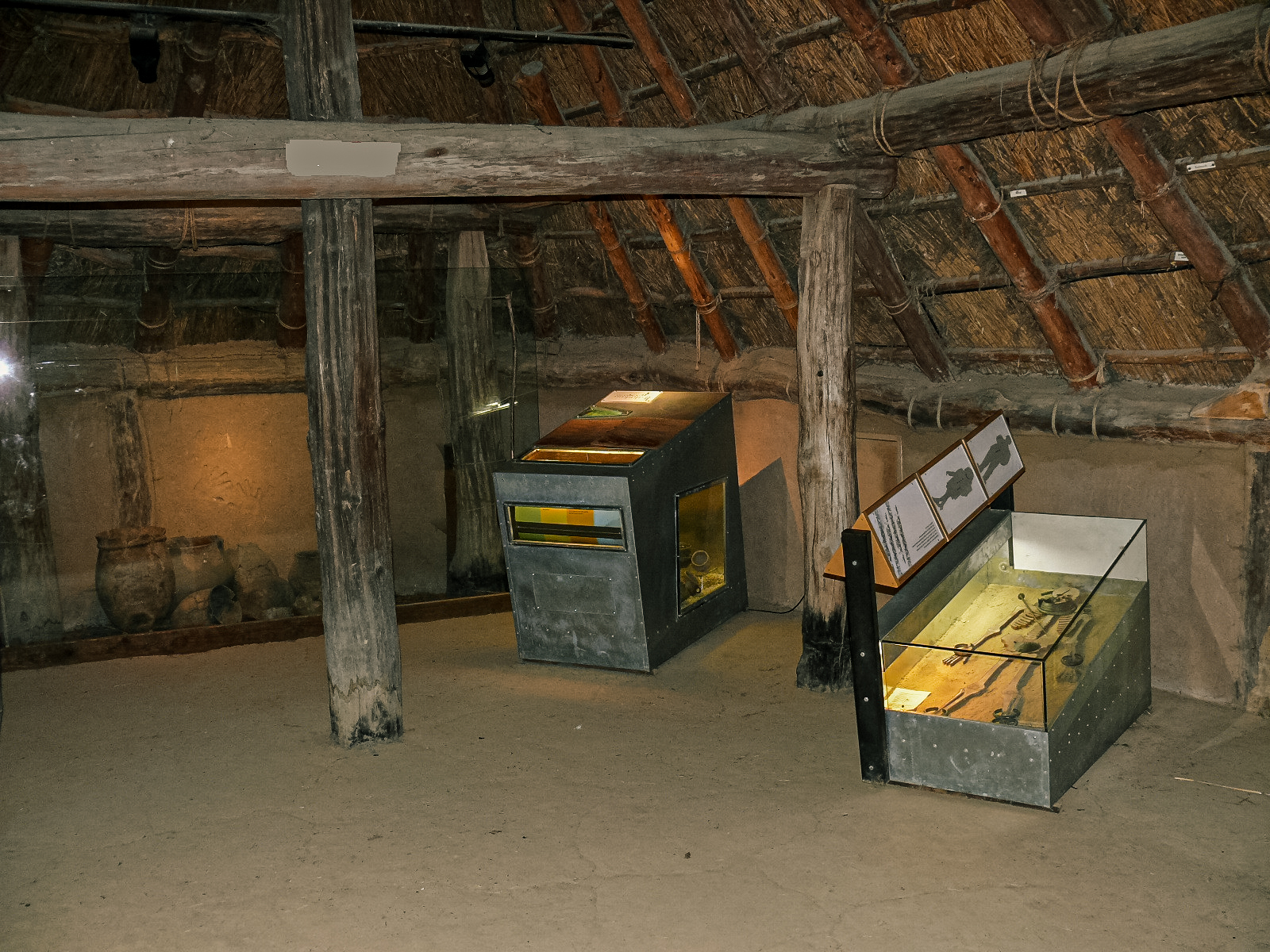
Houses
Longhouse I
Longhouse I dates to the younger period of the Bronze Age and was the first building to be opened in the open-air museum in 1990. The Longhouse is approximately 22.40 m long, with a width of 6,0 m and a maximum hight of 5,0 m and is constructed as a four-aisled house. The central posts are arranged in pairs which form seven joists with the crossbars. The walls consisting of wattle and daub panels in between evenly placed wall studs with small trenches along the outside walls. The hipped roof-construction was given a soft roof covering with thatch.
Special features:
Longhouse Phoenix
The youngest building in the museum grounds is Longhouse Phoenix, which also dates to the younger period of the Bronze Age, was opened to the public in 2010. With its dimensions of 27,0 m by 7,0 m and a height of 6,0 m it corresponds to Longhouse II, which was burnt down in 2008. It is constructed as a two-aisled longhouse. The walls were designed in three different versions: palisade walls, waddle and daub walls and a split timber plank wall. There is a hipped roof-construction on the high walls in the west and the eastern end of the building is a straight gable with a protruding roof.
Special features:

New permanent exhibition (in planning)
1. How
2. What
3. Why
The information in the permanent exhibition are conveyed through various media. In addition to texts, this also includes images, maps, games, listening devices and so-called “experiment stations”. The scientific findings are made understandable in a playful way and the opportunities for active participation are highlighted for visitors.
In addition to imparting knowledge about the settlement history of Lower Saxony, the examination of past problems and the coping strategies the early settlers developed allows the visitor to establish a connection to current issues and gain new insights.
Site plan

